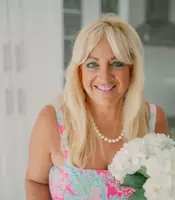[StreetName, UnitNumber, StreetNumber, StreetDirPrefix] Pembroke Pines, FL 33024
3 Beds
2 Baths
1,831 SqFt
UPDATED:
Key Details
Property Type Single Family Home
Sub Type Single
Listing Status Active
Purchase Type For Sale
Square Footage 1,831 sqft
Price per Sqft $292
Subdivision Subdivisionname
MLS Listing ID F10490576
Style No Pool/No Water
Bedrooms 3
Full Baths 2
Construction Status Resale
HOA Fees $305/mo
HOA Y/N AssociationFee
Year Built 2001
Annual Tax Amount $6,157
Tax Year 2024
Lot Size 4,812 Sqft
Property Sub-Type Single
Property Description
Welcome to this 3-bedroom, 2 bathroom residence, located in a highly sought-after gated community in Walnut Creek. This home boasts a thoughtful open floor plan and impressive vaulted ceilings throughout, creating an airy and spacious atmosphere. In mint condition both inside and out, it offers a seamless flow between the living and dining areas, making it perfect for both everyday living and entertaining. The modern kitchen is a chef's dream, featuring sleek finishes, high-quality appliances, and ample storage space, catering to all your culinary needs. A convenient laundry/utility room enhances functionality, while the attached two-car garage provides additional storage and easy access.
Location
State FL
County Broward County
Area Hollywood Central West (3980;3180)
Zoning PUD
Rooms
Bedroom Description Entry Level
Other Rooms Family Room, Utility Room/Laundry
Interior
Interior Features Pantry
Heating Central Heat
Cooling Central Cooling
Flooring Tile Floors, Wood Floors
Equipment Bottled Gas, Dishwasher, Dryer, Electric Range, Refrigerator, Washer
Furnishings Unfurnished
Exterior
Exterior Feature Fence, Patio
Parking Features Attached
Garage Spaces 2.0
Community Features GatedCommunityYN
View Garden View
Roof Type Other Roof
Private Pool PoolYN
Building
Lot Description Less Than 1/4 Acre Lot
Foundation Cbs Construction
Sewer Municipal Sewer
Water Municipal Water
Construction Status Resale
Others
Pets Allowed PetsAllowedYN
HOA Fee Include 305
Senior Community No HOPA
Restrictions Assoc Approval Required,No Lease; 1st Year Owned
Acceptable Financing Cash, Conventional, FHA, VA
Membership Fee Required MembershipPurchRqdYN
Listing Terms Cash, Conventional, FHA, VA
Special Listing Condition As Is



![Pembroke Pines, FL 33024,[StreetName,UnitNumber,StreetNumber,StreetDirPrefix]](https://fs01.chime.me/image/fs01/mls-listing/20250617/13/original_F10490576-9610418640191619.jpg)
![Pembroke Pines, FL 33024,[StreetName,UnitNumber,StreetNumber,StreetDirPrefix]](https://fs01.chime.me/image/fs01/mls-listing/20250617/13/original_F10490576-9610418671132155.jpg)
![Pembroke Pines, FL 33024,[StreetName,UnitNumber,StreetNumber,StreetDirPrefix]](https://fs01.chime.me/image/fs01/mls-listing/20250617/13/original_F10490576-9610418702336178.jpg)
![Pembroke Pines, FL 33024,[StreetName,UnitNumber,StreetNumber,StreetDirPrefix]](https://fs01.chime.me/image/fs01/mls-listing/20250617/13/original_F10490576-9610418735281951.jpg)
![Pembroke Pines, FL 33024,[StreetName,UnitNumber,StreetNumber,StreetDirPrefix]](https://fs01.chime.me/image/fs01/mls-listing/20250617/13/original_F10490576-9610418765963617.jpg)